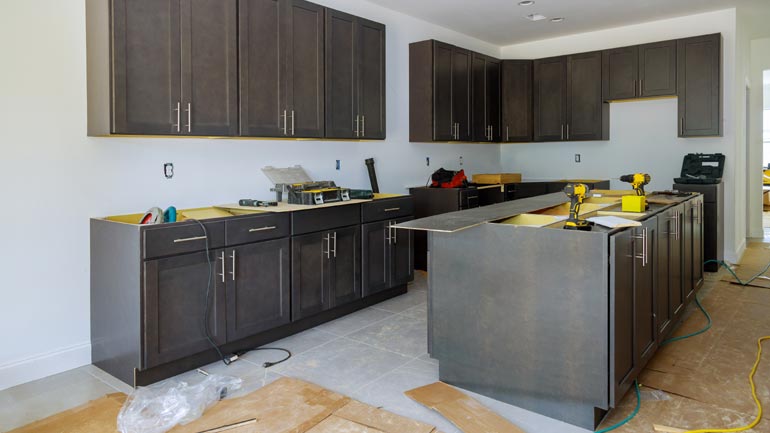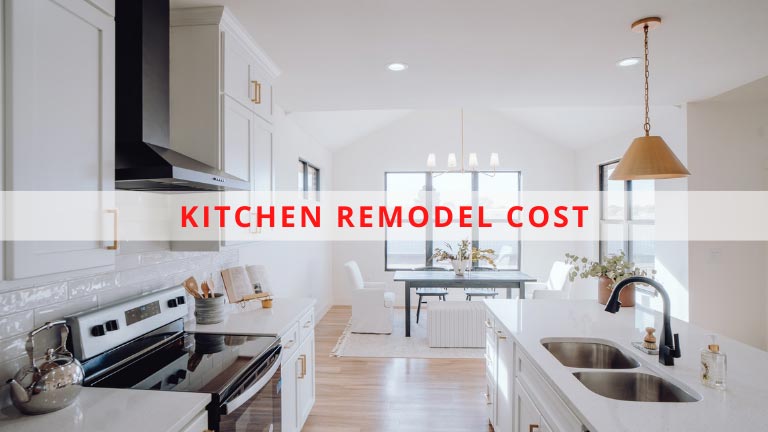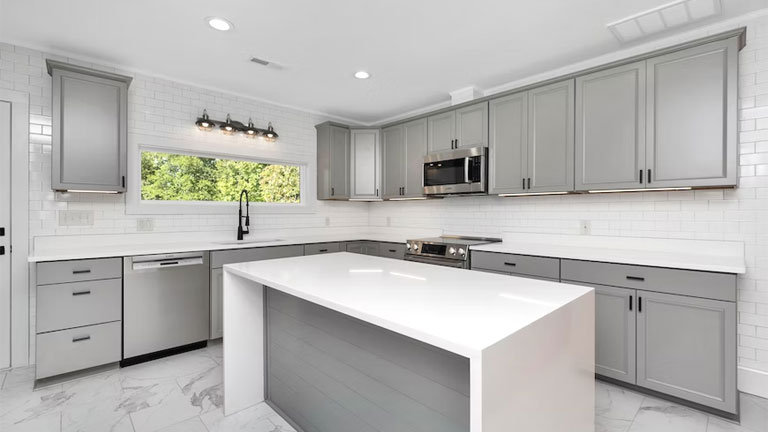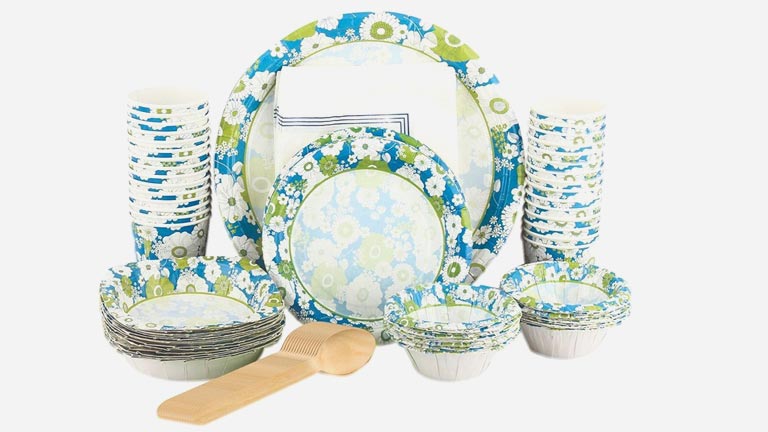
If your kitchen is not functional enough or not that convenient to work in, looks dull or dated, then it is time to undertake a kitchen renovation project. Planning is crucial to complete a kitchen makeover within your budget.
Here are the five phases in a kitchen renovation that you should know to plan well:.
Phase 1: Planning
Planning is vital to complete any kitchen makeover project successfully. The same is true for a kitchen renovation project. Planning is crucial to avoid surprises or delays. At the time of planning, you need to consider four vital aspects:
- How many people will use the kitchen at the same time?
- What are the things you will need in the kitchen?
- What is your budget?
- And the time frame you want to complete your kitchen renovation project.
Phase 2: Assigning a Budget
It is vital to ascertain how much your kitchen renovation will cost, and accordingly, you can assign a budget. Once you know the overall kitchen makeover cost., it will guide you in selecting the kitchen design, flooring, cabinet doors, tiling/ splashback, kitchen island, benchtop and appliances. Furthermore, it will help your kitchen renovator plan efficiently for everything and guide you to select the finishes and other selections within your budget.
Phase 3: Considering the Kitchen Layout
The kitchen layout is a vital aspect of any kitchen renovation project. Factors like space, symmetry and function need consideration. And remember to include the work triangle keeping adequate space between the cooktop, refrigerator and sink.
You can select from the popular kitchen layouts that accommodate the work triangle:
- L-shape Kitchen Layout: L-shape kitchen layout facilitates ease of movement and offers decent storage and workspace. This layout is ideal for small kitchens.
- U-shape Kitchen Layout: U-shape kitchen layout is ideal for spacious rooms. It provides exceptional storage and bench space. Multiple cooks can work in this kitchen layout seamlessly.
- Straight-Line Kitchen Layout: A straight-line kitchen layout is best suited for anyone who wants to fit everything in a narrow or limited space. When you have limited space and a tight budget, a straight-line kitchen layout will be perfect for you.
- Galley Kitchen Layout: A galley kitchen layout is ideal for small apartments or kitchens having less space. This layout facilitates everything in a straight line – cooktop, sink and refrigerator, reducing steps from the regular work triangle. And with plenty of storage underneath the benchtops and above the bench space.
Phase 4: Evaluating the Kitchen Space
To ascertain a kitchen layout plan, you will need to evaluate the available kitchen space.
- From flooring to ceiling, measure the height of the room.
- Evaluate the distance between the window and the ceiling.
- Take wall to wall measurements for the length and width of the room.
- Figure out the length of the door to all kitchen walls.
- Consider the location of all current services, such as plumbing lines and electrical points, switches and lights.
Phase 5: Fixtures & Finishes
You can select new fixtures and finishes to make your kitchen functional, convenient and visually appealing. Cost-effective kitchen makeover within your budget ideas include painting your kitchen with a fresh coat of paint, replacing the pendant lights, and adding new open shelves to enhance the practicality and look of your kitchen.
- Install a Kitchen Island: A kitchen island increases the practicality of a kitchen.
- Install Elegant Splashback: A kitchen splashback will lend character, style and practicality to your kitchen. You can choose from a diverse range of splashbacks today, such as a glass splashback, stainless steel splashback, acrylic splashback, tiled splashback, natural stone and engineered stone splashback.
- Install Beautiful Pendants: Lend a character to your kitchen with lovely pendants. If you already have a pendant light, you can paint them with metallic paint. Furthermore, you can add a small bunch of pendant lights over your kitchen island or dining area and a small pendant light over a sink.
- Replace Your Kitchen Benchtop: You can replace your kitchen benchtop with natural stone such as granite or marble, or engineered stone for durability, easy to clean and maintain feature and elegant looks. If you’re on a tight budget, go for a laminate benchtop.
- Change Cabinet Hardware: Replace handles and pullers of your kitchen cabinets and drawers with new ones. If you want to use the same hole, remove one of your old pullers and handle and take them to the hardware store near you and ask for a similar size of new handles and pullers.
- Change Kitchen Flooring: Laminate is the most economical kitchen flooring You can also go for Vinyl or wood for kitchen flooring.
Final Words
You undertake a kitchen renovation project only once in 7 or 10 years, and it involves a substantial investment. Thus, it is imperative to get your kitchen renovation right by selecting the perfect kitchen layout, fixtures and finishes, which will provide you with the highly-functional, convenient and stylish kitchen of your dreams.




