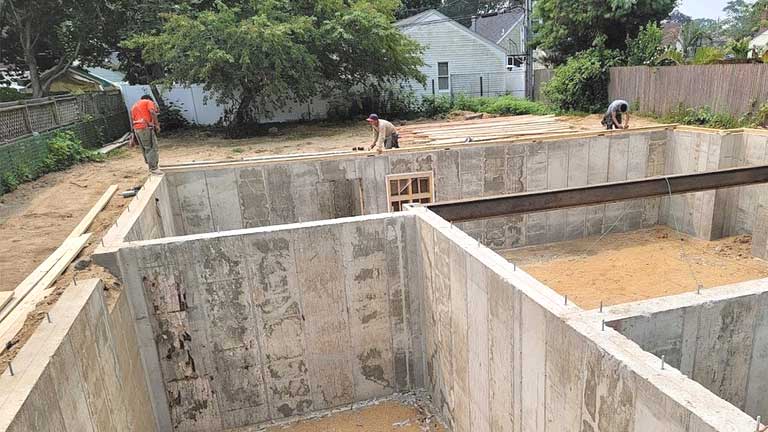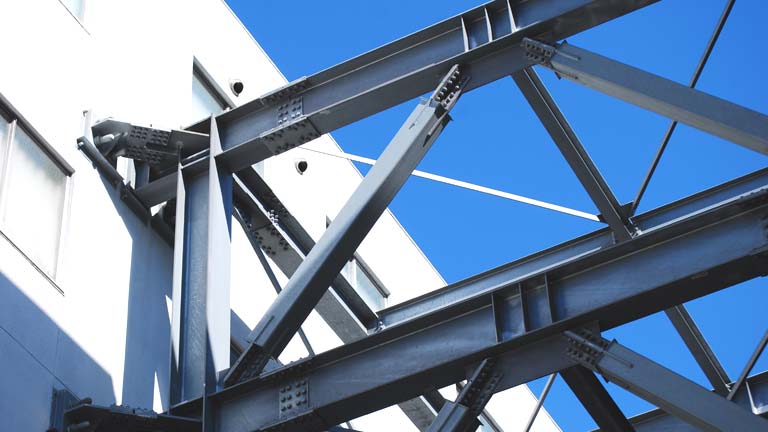
Having your own home is a wonderful and proud feeling. Everyone has a dream of having and building their own home. But how this dream can come true? There are a lot of things to think about and do after purchasing land or a plot to build a beautiful home.
A Step-by-Step Guide to the House Building Process
If you are building your home first time, this guide may help you and the main things you can know before building your dream home. After creating a home and structure plan, your home builder will start doing:
Foundation digging
The first thing to start building a home, digging the foundation. Your home builder can dig a foundation according to your plot or land soil. They may run an inspection test to check the soil type. If the surface is hard, dig 2 feet deep foundation. You can go 3 to 5 feet deep for a soft surface or until you don’t get the hard surface.
A layer of landscape rock in the foundation
After digging a foundation, now time to put the layer of medium size landscape rock. You can ask your home builder more about foundation landscape rock. It observes to moisturize and helps to put a layer of concrete mixture ahead.
Concrete Pillers
Concrete pillars become from iron rods and a concrete mixture. They make the home strong, safe, and earthquake-proof, and stop the wall from cracking.
Start Creating Brick walls
Now time to fill the home foundation with bricks. A sand and cement mixture is used to join the bricks with each other. Some people made wooden home structures and boundaries.
Beams
When your wall reaches the level of your land surface, a beam is placed. A beam is the horizontal structure of iron and concrete that withstand vertical loads, bending moments, and shear forces. It distributes the load and provides a strong structure to your home.
Start again creating walls
Now again start building the walls above the beams and follow your home map for further processes.
Window and door
Your home plan will also suggest what size of the door and window will be for each room. There may be other many things that will be for home exterior and interior design.
Roofing
When the wall will reach 10 to 12 feet. Now time to put the roof on. There are many types of roofing that are used according to the area and weather of that particular location. Mostly concrete and asphalt shingle roof are installed for the homes.
After roofing, you may build the 2nd or 3rd floor according to your budget and lifestyle. Building the first floor is more expensive and time-consuming than constructing the above floors.
Building a home is not an easy process. It requires a lot of hard work, money, and time. So think wisely before making your final design either for a home plan or hiring a home builder. A professional and well-experienced builder can create your dream home with less hassle and bustle. A builder also should have all essential construction equipment such as a bolster, boning, brick hammer, saw, concrete mixer, ladder, narrow scaffolding, drill machine, digger, float, head pan, hoe, measuring box, earth rammer, vibrator, wheelbarrow




