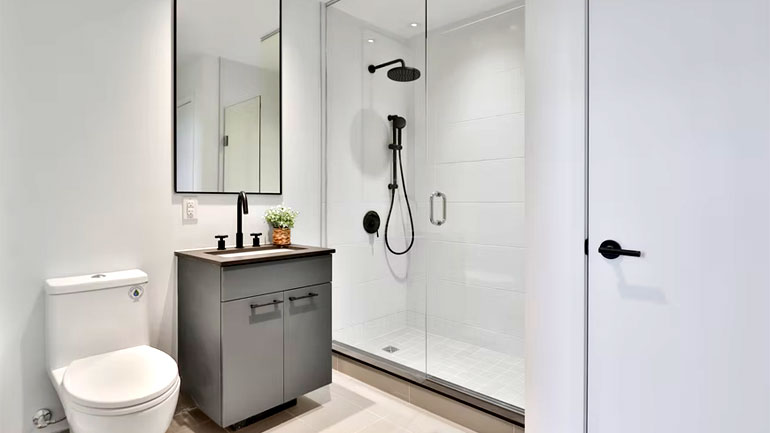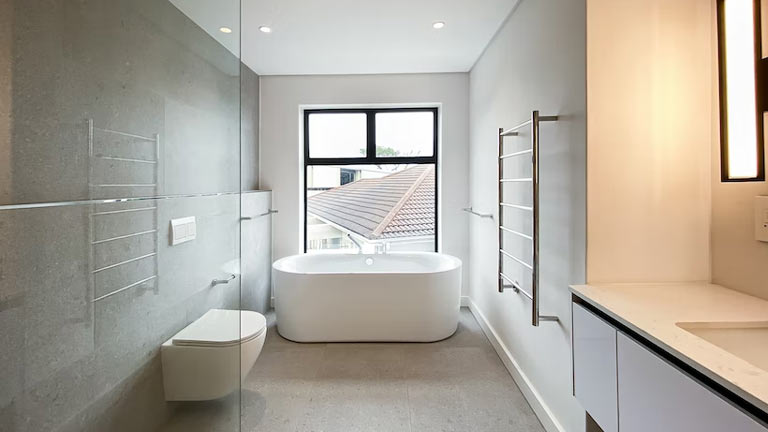
Your bathroom is one of the most utilised rooms in your entire house. You start and end nearly every day in the bathroom so when you’re looking to remodel it, you need to ensure that you understand the decisions that need to be made, and how those decisions can lead to having your perfect bathroom.
So what should you consider when you want to remodel your bathroom?
The Users
The first thing to consider in planning your new bathroom should be who is going to use the room most often. Are you a young individual living alone, or do you live with your partner and your four teenage children? The main users of a room should always dictate its function, layout, and in some cases even the style. Elderly or less-able users are unlikely to want only a steep-sided bath, where showers or even wet rooms would be more beneficial to them. A family who plans to regularly clean their four Doberman dogs in the bath should probably stay away from an all-white bathroom. Compile a list of the users and any special requirements they have.
The Function
Once you know who will be using your new bathroom, you need to think about what your bathroom will be used for. It sounds like an obvious point. Is your bathroom include a toilet, is your bathroom a purely functional room where you wash and brush your teeth, or maybe it’s the place where you unwind in a bath with a large glass of wine and a good book? If you look after someone with a disability, is the primary function of the room to cater to their needs? List what you want the room to be used for.
The Structure
Before we look at the layout of your prospective new bathroom, take a few minutes to consider if any major restructuring needs to be done. Do any walls need to be knocked down, or built, are there any doors or windows that need moving? If you are merging or separating a toilet room and bathroom or considering a wet room, then structural work may be required.
The Layout
With the overall shape of the room now determined, we can look at the layout of the furniture in the room itself. Draw out a scale floor plan of the shape of your bathroom, including where your windows and doors are, not forgetting to mark anywhere that needs to be kept clear in regards to the doors opening. When you have your floor plan, use cardboard to create your furniture pieces, depending on how creative you are they can be full model replicas or simply cardboard shapes showing the footprint. Once you have these pieces you can move them around on your floorplan as much as you want, until you have found the layout that you feel will work best for you.
Style & Colour
With the layout of the room done, you can turn your attention to the look and feel of your new bathroom. Which colours do you want? Are you going to use tiles, paint, or paper? Stone or wood? Is it to have a modern or more traditional feel? Any decision concerned with the bathrooms’ aesthetics should be considered.




