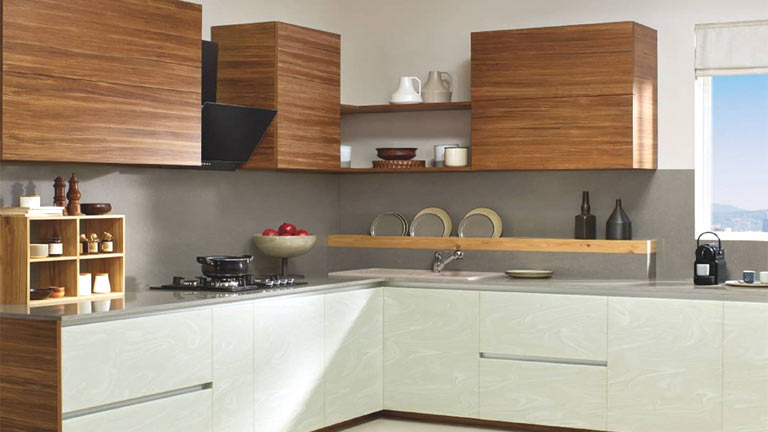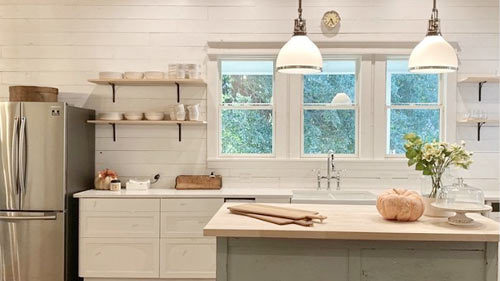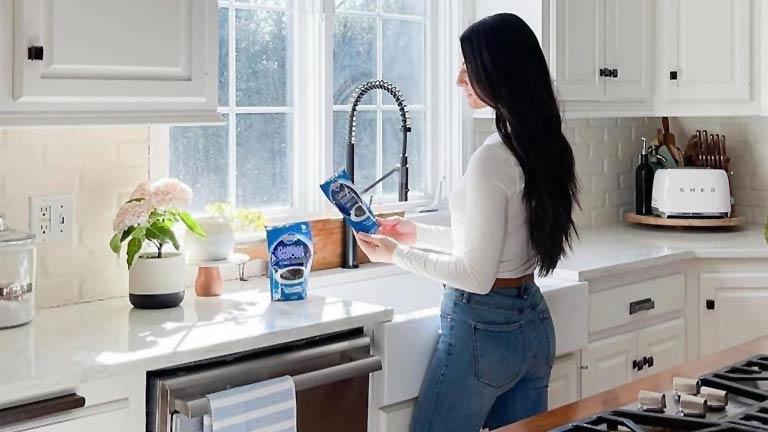
The modern kitchen is the center of activity. They offer a location where family and friends can get together and cook together. Every home needs a functional kitchen since it makes cooking and cleaning much simpler.
You’ve come to the perfect site if you’re wondering how to design a practical kitchen in your own house. In this article, we’ll go through seven simple actions you can take to set up a kitchen that’s ideal for your requirements.
How To Set Up A Kitchen So It Is Practical
A useful kitchen accommodates your demands and works for you. When creating a new kitchen or remodeling an old one, you have greater freedom to get creative with the layout and the design. Making a kitchen that already exists work for you can be challenging, but it’s not impossible.
To make your kitchen interior design a practical and effective area, there are several elements to take into account. These consist of:
- Workstation
- Layout
- Countertops Make your room more efficient
- Appliances
- Storage
- Lightening
Choosing the plan is the first step in designing a kitchen that is practical. Galley kitchens, L-shaped kitchens, one-wall kitchens, horseshoe-shaped kitchens, and island kitchens are among the most popular kitchen designs.
Older houses and apartments frequently include galley kitchens. A walkway is situated between two parallel counters in this style of kitchen arrangement. Because everything is within reach, galley kitchens may be incredibly productive.
L-shaped kitchens are common in plenty of brand-new houses. Two countertop components that form an L shape are part of this arrangement. This design has the benefit of offering lots of countertop space and having the potential to be really effective.
Making ensuring that there is a clear workflow is the most crucial aspect of having a functional kitchen. You shouldn’t have to go back and forth between tasks because the process should be set up that way.
Countertops are a crucial component of any kitchen’s functionality and a crucial component of any kitchen design. Your kitchen’s design will determine how you arrange your countertops. If you need more room, think about including an island in your design.
Since counter space is crucial for plating, baking, and food preparation, the more kitchen counter space you have, the less crowded it will be. They are expensive, especially in smaller kitchens, so they must be used wisely.
Placement and accessibility are essential components of an efficient kitchen. Consider how you prepare food, store items, and clean them in the kitchen, then assign places based on proximity and purpose. Finding what you’re looking for will be simpler and faster with this method.
Instead of placing your sink next to the window, think about mounting it on the island that faces the living room. In this manner, you can converse with others while doing the dishes or cleaning. To make unloading the dishwasher simpler, keep your utensils in the adjacent drawer. For a quick cleanup, tuck the trash, recycling, and food waste baskets under the sink.




