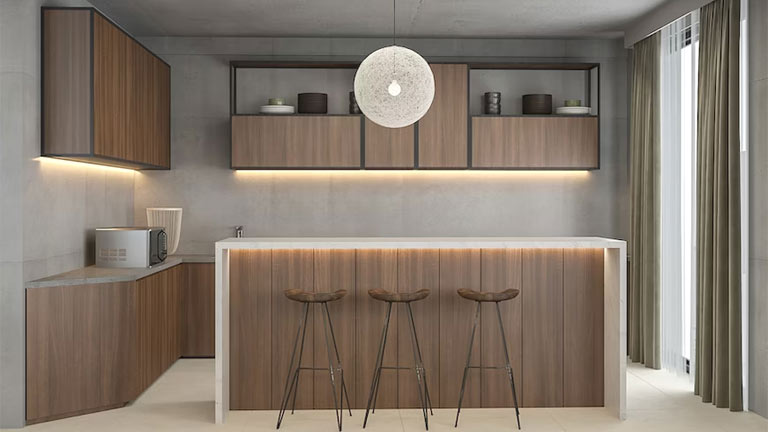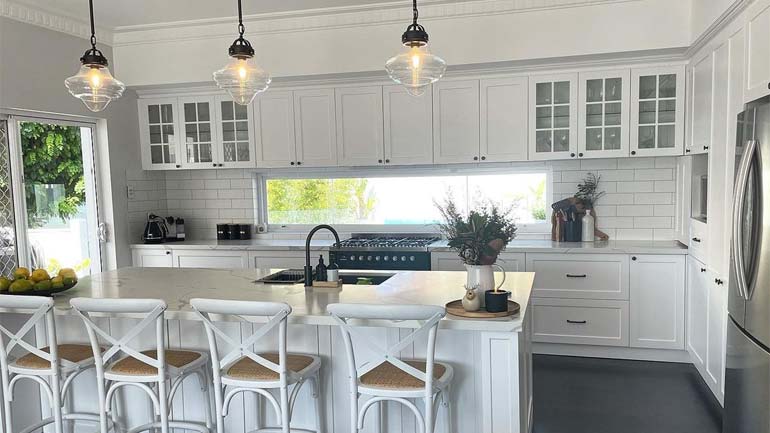
The kitchen is one of the most used places in your home. Your delicious and tasty food comes from the place. When it comes to designing a home, the kitchen is one of the most important spaces to consider. The kitchen is not only the place where meals are prepared, but it is also often the heart of the home where people gather to eat, socialize, and spend time together.
Which is the best kitchen location in your home?
There are several factors to consider when choosing the location for your kitchen, including the size and layout of your home, the amount of natural light available, and your personal preferences and lifestyle. Here are some of the best places to consider for your kitchen:
Adjacent to the Dining Room
One popular location for a kitchen is adjacent to the dining room. This allows for easy access to the dining area and makes it convenient to serve and entertain guests. It also creates a sense of openness and flow between the two spaces, which can be ideal for families who like to spend time together.
If you choose this location, you may want to consider an open floor plan that combines the kitchen, dining room, and living room into one cohesive space. This can create a spacious and airy feel and allow for easy communication and interaction between family members and guests.
Near the Main Entrance
Another option is to place the kitchen near the main entrance of the home. This can be a convenient location for unloading groceries and other items, as well as welcoming guests as they enter the home. It can also be a good option for families with busy lifestyles, as it allows for easy access to the kitchen without having to navigate through other parts of the house. With its grand entrance and inviting ambiance, the main entrance to the large kitchen makeover serves as a warm and welcoming gateway to a space that seamlessly blends functionality with elegance.
In the Center of the Home
Placing the kitchen in the center of the home can be a great option for families who prioritize a functional and efficient layout. This location can create a central hub for the home, with easy access to other parts of the house, such as the living room, dining room, and bedrooms. It can also create a sense of flow and connectedness throughout the home.
If you choose this location, it is important to consider the layout and traffic flow of the space. You may want to opt for an open floor plan that allows for easy movement between rooms and creates a spacious feel.
Near Outdoor Spaces
If you enjoy outdoor entertaining and cooking, consider placing the kitchen near outdoor spaces such as a patio or deck. This can create a seamless connection between indoor and outdoor living areas and make it easy to entertain and cook for guests.
If you choose this location, you may want to consider features such as sliding glass doors or large windows that can create a visual connection between the indoor and outdoor spaces.
Away from Bedrooms
If you have a large family or frequently entertain guests, you may want to consider placing the kitchen away from the bedrooms. This can help reduce noise and create a more peaceful environment for sleeping and relaxation.
If you choose this location, you may want to consider creating a separate kitchen area or adding soundproofing features to minimize noise transmission.
In conclusion, there is no one “best” place for a kitchen in your home. The ideal location will depend on your personal preferences, lifestyle, and the layout of your home. When choosing a location for your kitchen, it is important to consider factors such as functionality, efficiency, natural light, and traffic flow to ensure that the space is both practical and enjoyable to use.




