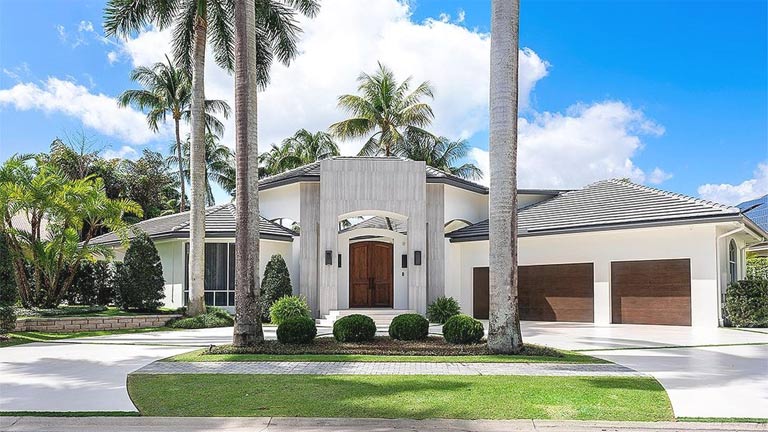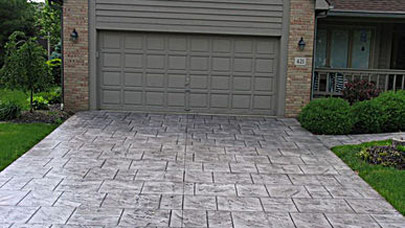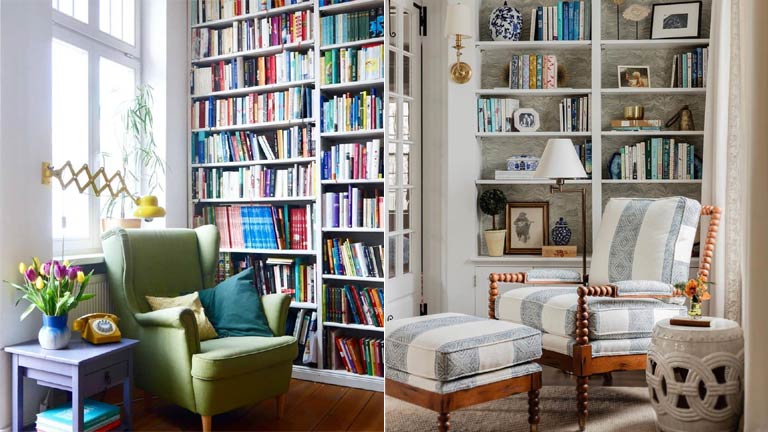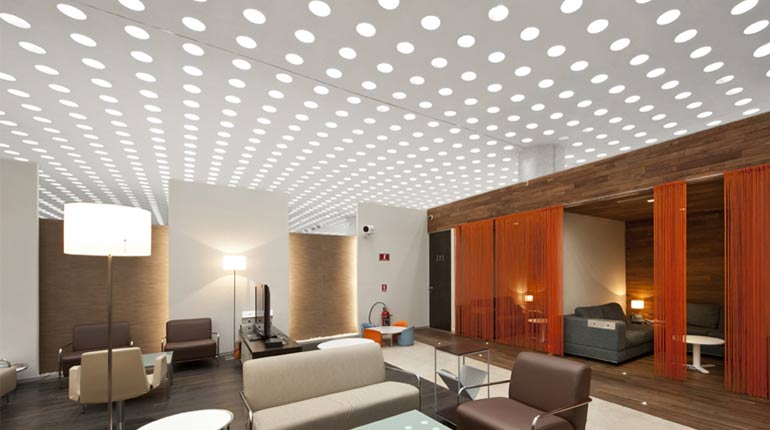
When it comes to designing your home, the major thumb rule you must consider is that it should be comfortable and homey. It is home where you finally rewind with your family at the end of the day.
Nowadays, many homeowners make the mistake of trying to replicate the home decoration videos they watch on YouTube. While that is quite all right, many people often trade comfort for style.
Here we have divided a house into five parts: bedroom, living room, kitchen, balcony, and study-cum-guest bedroom. We have compiled a few tips you must keep in mind while designing or renovating these five sections of your home. Read on to know more!
1. Bedroom: Space & Good Ventilation is Must
The bedroom is the heart of any home. It is where you retire at the end of a tiring day. Therefore, this space should be cozy, yet aesthetically pleasing.
We all love a bright, well-ventilated, and spacious bedroom. But not all can afford to have a big one. So, what do you do then? Simple:
Add Mirror:
Large full-size mirrors in strategic positions can make the bedroom look double in size. The best way to tackle this is a custom-made wardrobe with mirrored shutters.
Positioning Wardrobe:
Always position your wardrobe opposite your window, especially if your wardrobe comes with full-size mirrors. When light from the window reflects on the mirrors, it creates a sense of expansive space.
Paint Your Room White:
White is a versatile color that makes every other paint pop. Avoid stark white, though. Instead, choose a white that has a warm undertone to it. This is an excellent way to make your bedroom look bright. You can add colors with furnishings or indoor plants.
Opt For Space-Saving Bed:
Instead of crowding a room with multiple pieces of furniture, invest in a modular bed with hidden storage. This way, you can keep the items you do not regularly need, like extra beddings, tucked away.
2. Kitchen: Prefer Space-Maximizing Modular Cabinetry
If the bedroom is a home’s heart, the soul of your abode lies in your kitchen. From morning tea to midnight snacks – the kitchen witnesses the most footfall in almost every household.
But, despite the high activity, in most urban homes, the kitchen gets only a small space designated for it.
So, it is important to design it creatively to make it look spacious and welcoming. Here’s how you do it:
Plan Your Kitchen Layout:
While designing your kitchen, first and foremost, choose your kitchen layout wisely. It ranges from L-shaped, U-shaped, straight, G-shaped, and kitchen with an island. Choose what works the best for you and your home’s layout.
Choose Attractive Small Furnishing:
Small furnishings play a significant role in making a space look lived in. You can decorate your kitchen with pendant lights, glassware, modern serveware made of ceramic, wooden serving boards, unique dinner trays, marble cheeseboards, challah boards, etc.
To make it aesthetically pleasing you must choose small furnishing that compliments the feel of your kitchen For example, if you are planning to have a cheese board for decoration, you must look into different wood finishes.
Not only that. You must also consider the size and shape of the cheeseboard you want. For instance, Lynnliana cheese boards offer a lot of options. They allow you to hand-pick the cheese board that suits you and your lifestyle.
Choose Material for Backsplash & Countertop:
Your backsplash and countertop experience the most activity and heat. So, you must consider materials that are durable, easy to maintain, and non-porous.
Marble and quartz are most homeowners’ favorite choices. If you want to infuse color, choose ceramic tiles. They come in various colors, textures, sizes, and patterns.
Prefer Space-Maximizing, Modular Cabinets:
Interior designers vouch for modular kitchen cabinetry owing to its versatility and space maximization options.
Nowadays, modular kitchen units are available such as pull-out pantry, tall wine rack unit, janitor cabinet, oil pull-outs, tandem drawers, spice pull-outs, skirting drawers, D-carousel, S-carousel, etc.
3. Living Room: Welcoming Yet Cozy
Your living room is the center of attraction in your home. This is the space where you’d normally entertain your guests. This is also where you can curl up at late night to watch TV or laze around during weekends.
Therefore, your personal style should be reflected here.
Choose A Comfy Couch or Sectional:
Based on your living room’s square footage, you can choose either a family-size sectional or a 3 to 5-seater couch. Don’t forget sofa beds. They are great if you have a guest staying over.
Drapes or Curtain:
Curtains set the tone for every living room. Some of the common types of curtains are heavy black-out drapes, window scarfs, valence types, sheer curtains, blinds, or shades. You can take your pick based on your window type (half wall, bay window, or floor-to-ceiling).
TV Unit With Storage:
One of the major elements of a living room is the TV unit. Opt for a unit that has a combination of open shelves and closed cupboards. These TV units are great for displaying decorative items and keeping wires, remotes, and other junk items away from plain view.
4. Study Room-Cum-Guest Bedroom: Multifunctional Is The Key
Many homeowners may not have separate rooms for study or home office and a guest bedroom. No worries. You can combine it in one space by having a wall-mounted study unit and a murphy bed. A sofa bed also works very well in case you need to take a nap while working or studying.
This room can be used as your kids’ bedroom as well with murphy bunk beds. These are great for efficiently using limited floor space.




